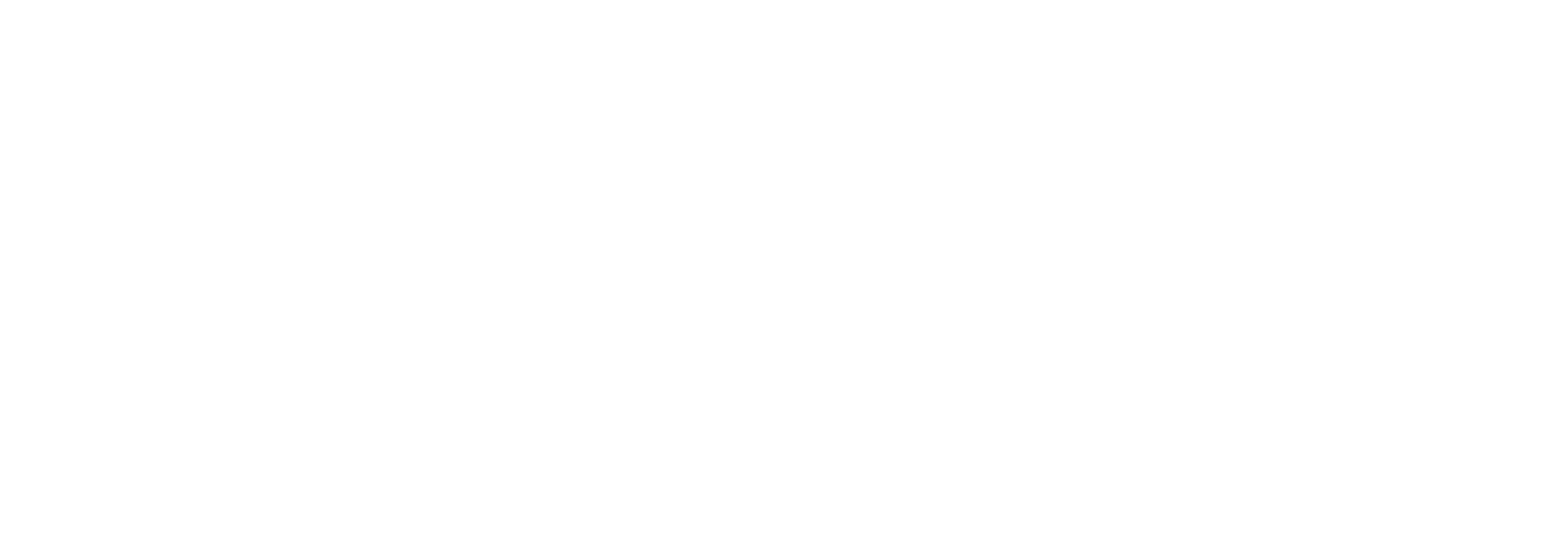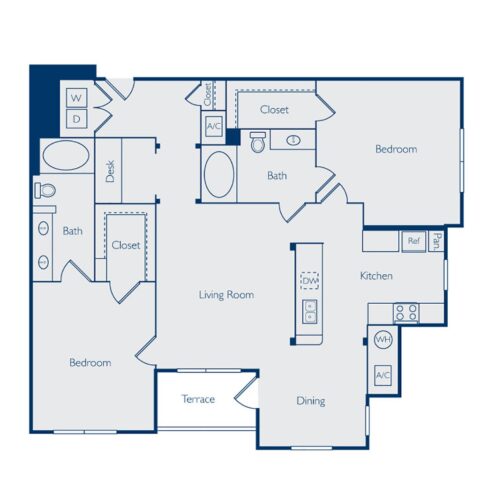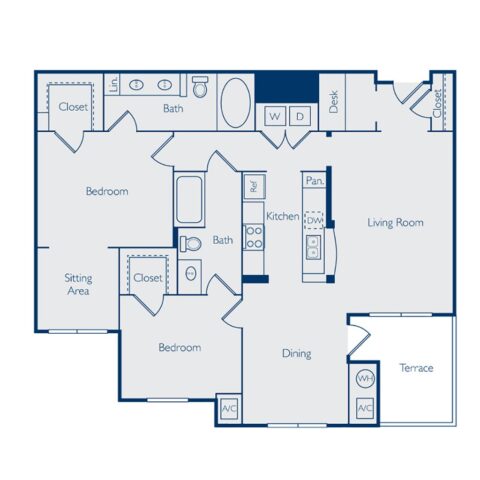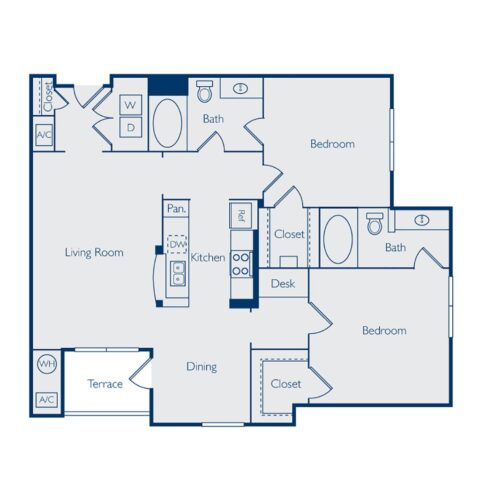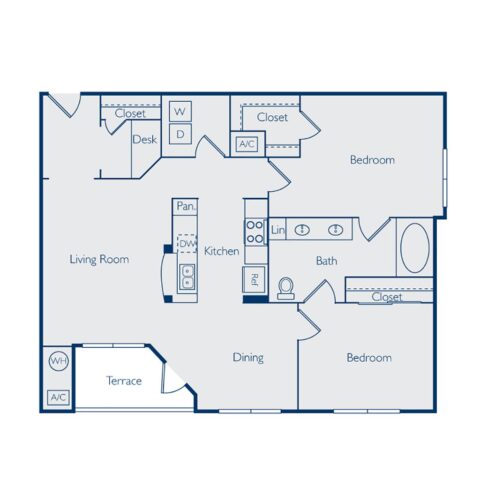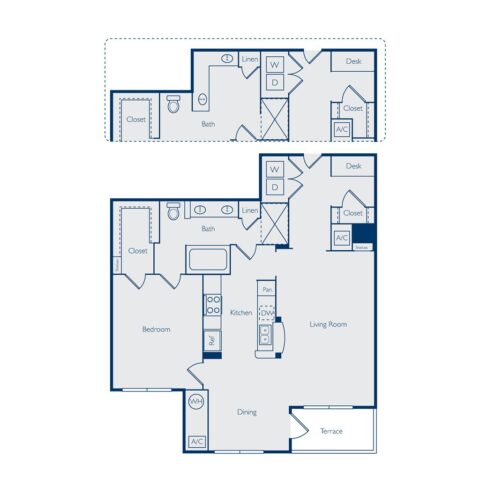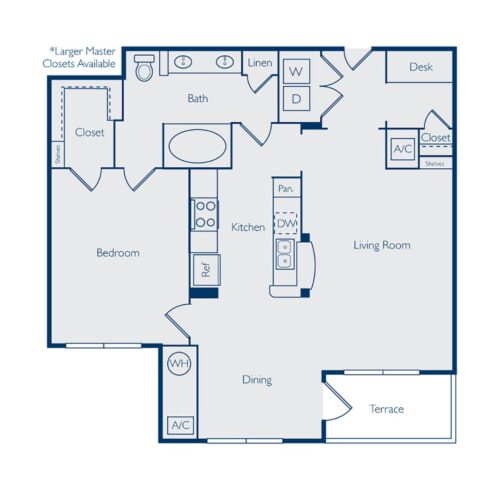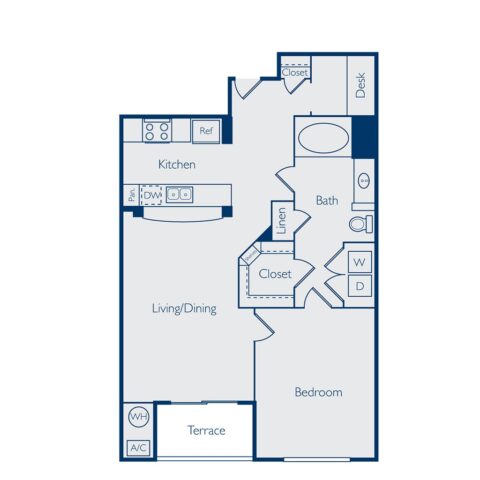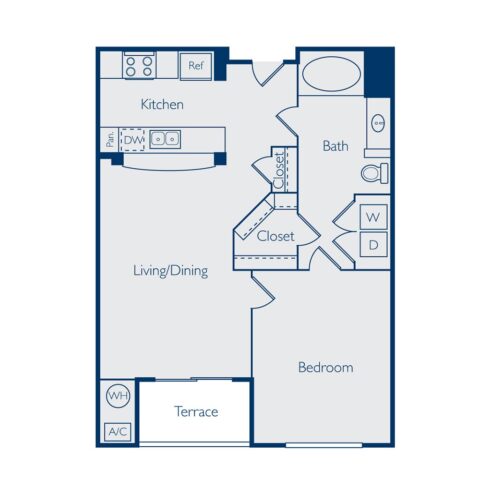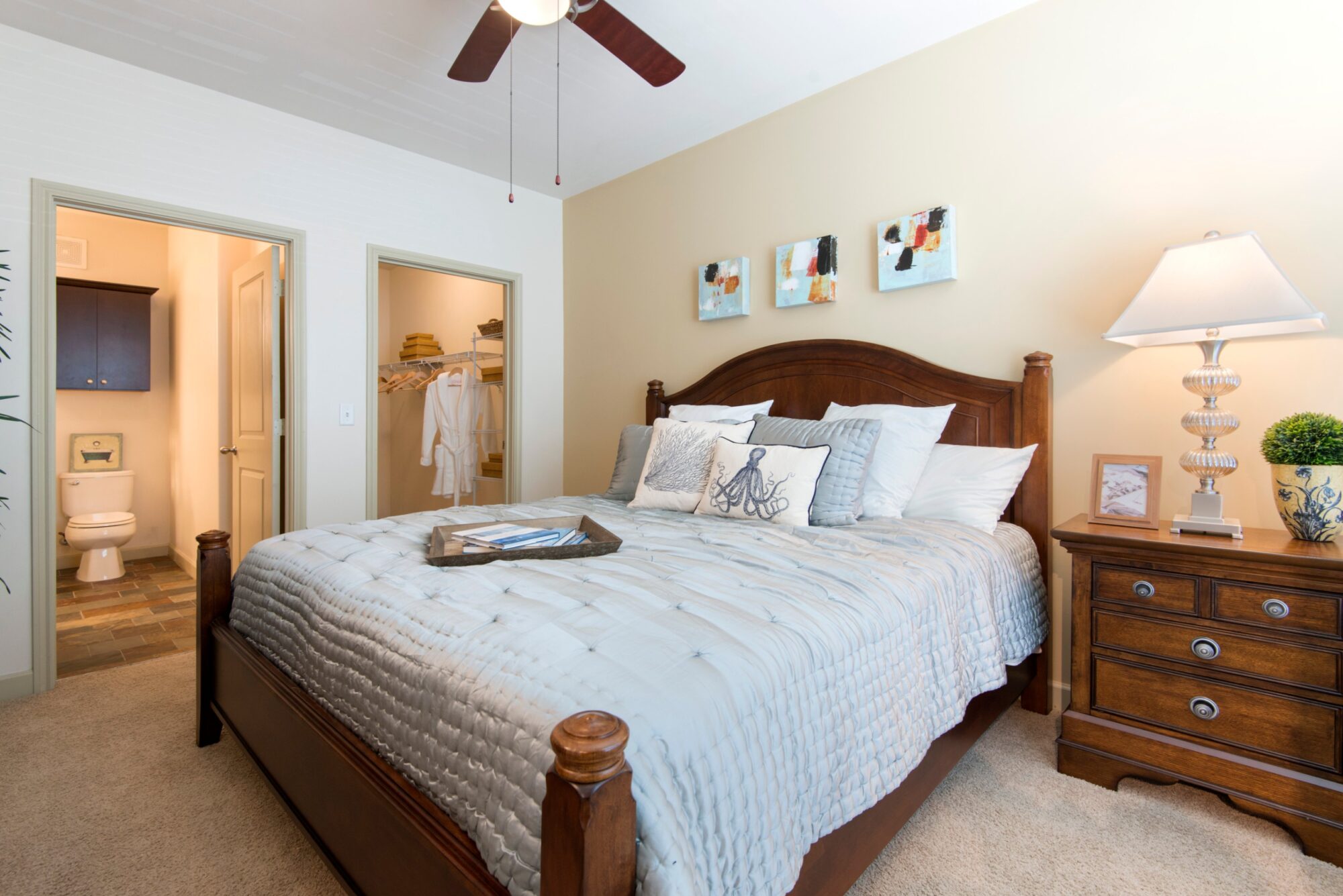
Spacious 1 & 2 Bedroom Apartments in Stoughton
At Bell Stoughton apartments, our one- and two-bedroom floor plans provide an elevated foundation for your lifestyle. Whether you’re hosting friends, working from home, or enjoying a quiet evening, these layouts are designed to support how you live, move, and unwind.
Choose from thoughtfully crafted apartments ranging from 707 to 1,274 square feet, each featuring open-concept living, in-unit laundry, oversized closets, and upscale finishes. Maple cabinetry, granite-style countertops and other designer details create an environment that is both elegant and welcoming.
Select a one-bedroom for a streamlined, sophisticated setting or opt for a two-bedroom that gives you room to expand and breathe. Every home combines modern functionality with refined design, giving you a living experience that feels effortless and exceptional.
Explore the Bell Stoughton floor plans today!
Filter by Apartment Type
B2E
2 Bed | 2 Bath | 1274 SQ. FT.B2D
2 Bed | 2 Bath | 1217 SQ. FT.B2A
2 Bed | 2 Bath | 1141 SQ. FT.B1A
2 Bed | 1 Bath | 1064 SQ. FT.A1G
1 Bed | 1 Bath | 1070 SQ. FT.A1E
1 Bed | 1 Bath | 939 SQ. FT.A1C
1 Bed | 1 Bath | 794 SQ. FT.No floor plans found
Floor plans are an artist’s rendering and may not be to scale. The landlord makes no representation or warranty as to the actual size of a unit. All square footage and dimensions are approximate, and the actual size of any unit or space may vary in dimension. The rent is not based on actual square footage in the unit and will not be adjusted if the size of the unit differs from the square footage shown. Further, actual product and specifications may vary in dimension or detail. Not all features are available in every unit. Prices and availability are subject to change. Please see a representative for details.
